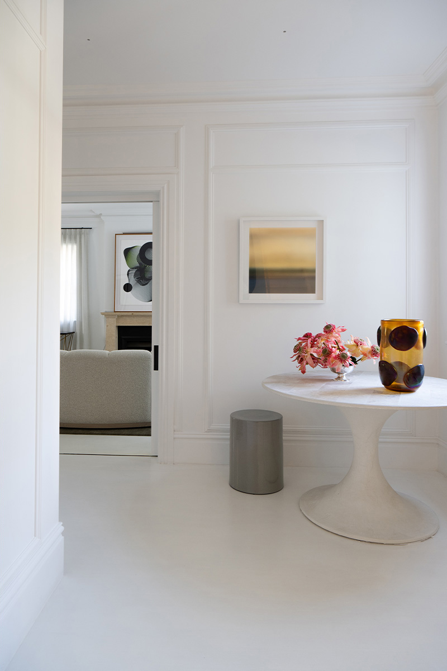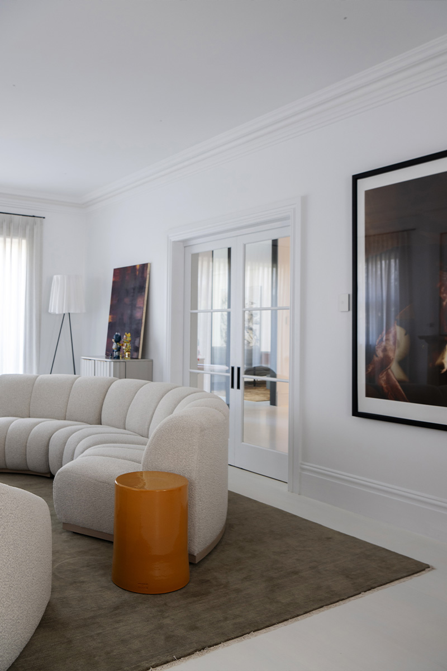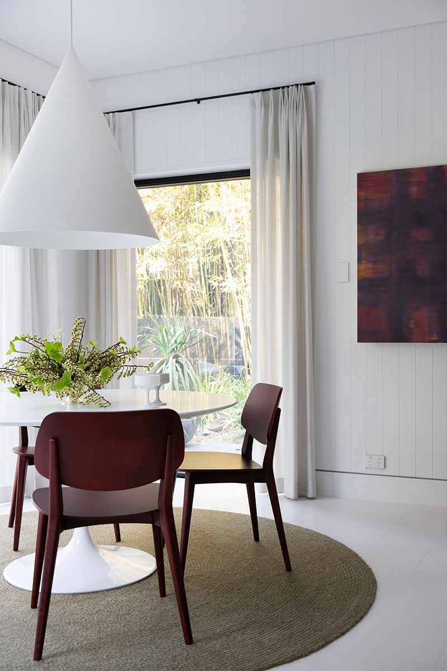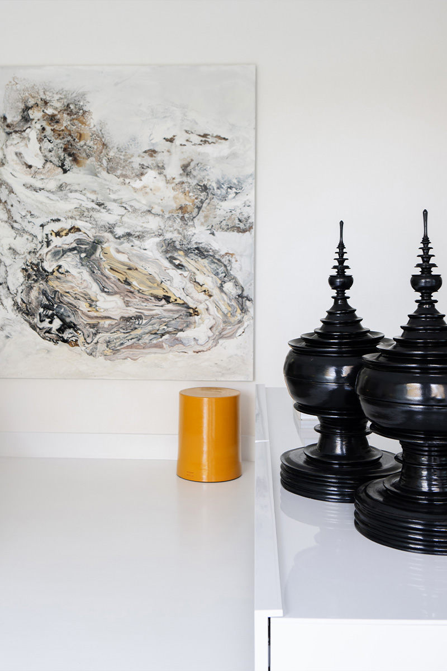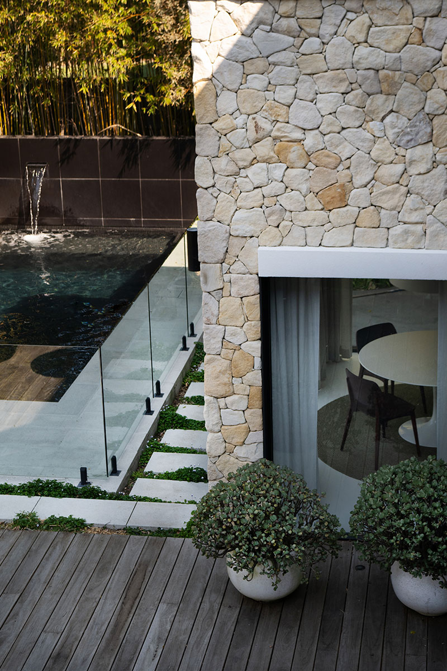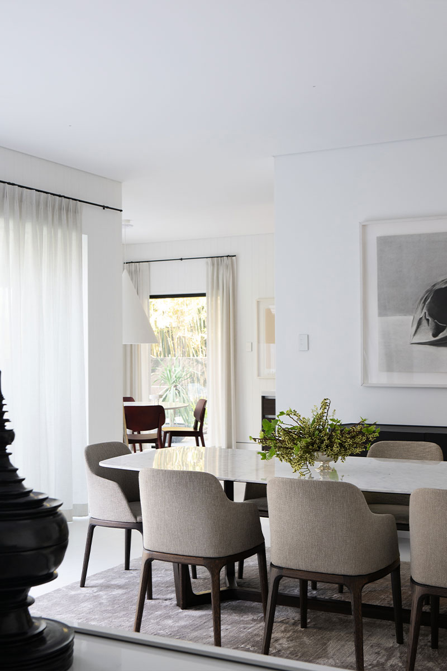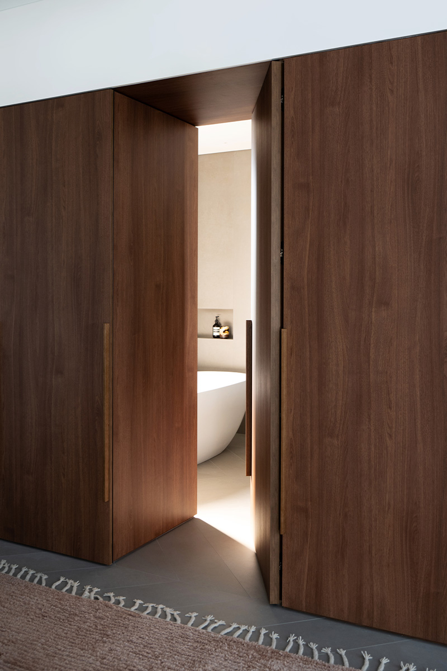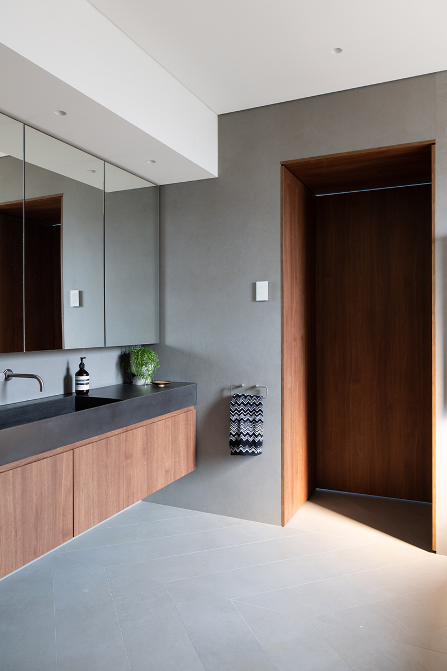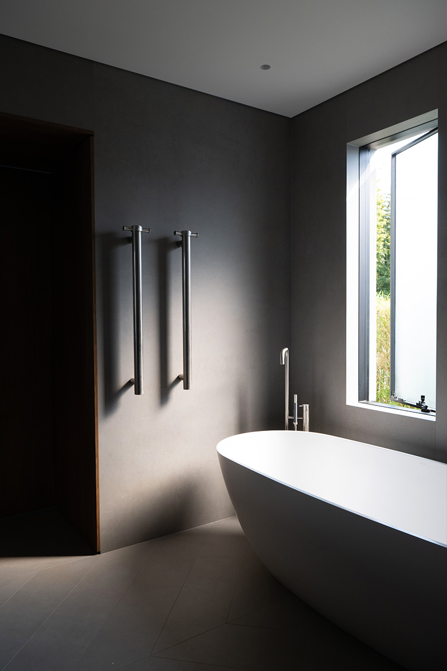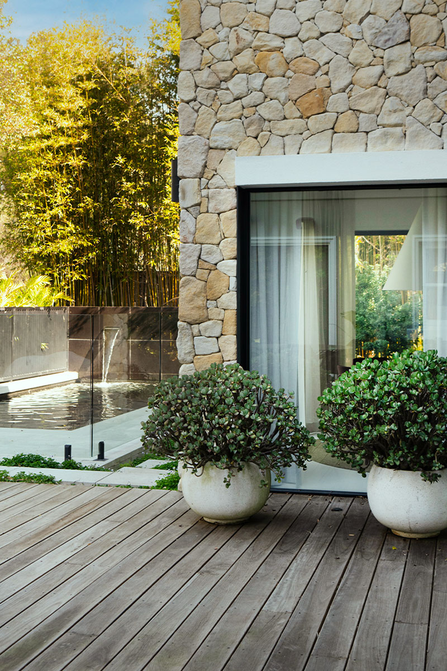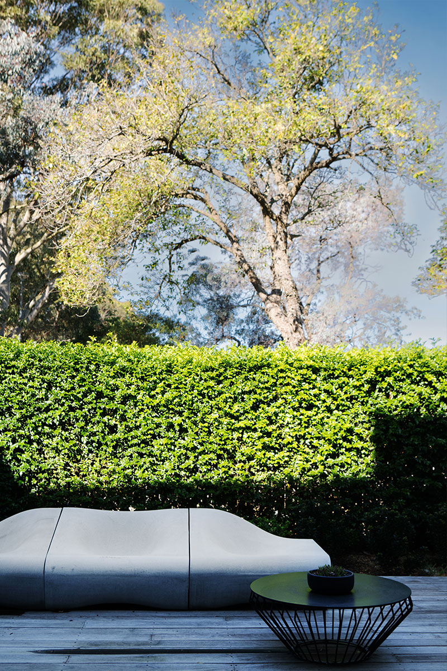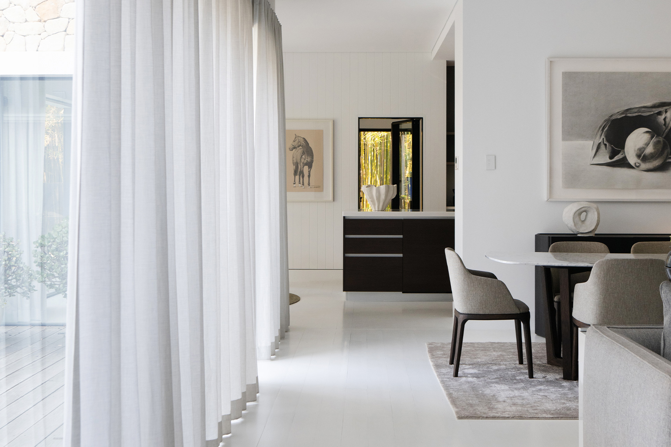
Hunters Hill
Hidden Oasis
Our client’s brief requested a new bathroom layout and changing their old window frame style throughout the house.
When the first design layouts emerged, the client quickly realised the scope needed to increase to ensure the most value could be unlocked from this house.
All floors were changed; downstairs, we use timber floors, while on the first floor, a silver tile from Artedomus was installed in a lovely chevron pattern.
Painting and lighting were also part of the refresh.
The ground-level floor was kept but painted white to achieve a more contemporary look.
A good opportunity arose to bring a new, contemporary look to the old staircase. We decided to clad the old structure with plasterboard; we designed this elegantly and modernly and finished it with curved, simple ends.
It became a focal point from the house entrance hallway, clean of any ornament. Plaster has a way of simplifying something that can be quite complex to the eye.
We installed a new oversized pivot door close by to achieve the clean look the client wanted.

