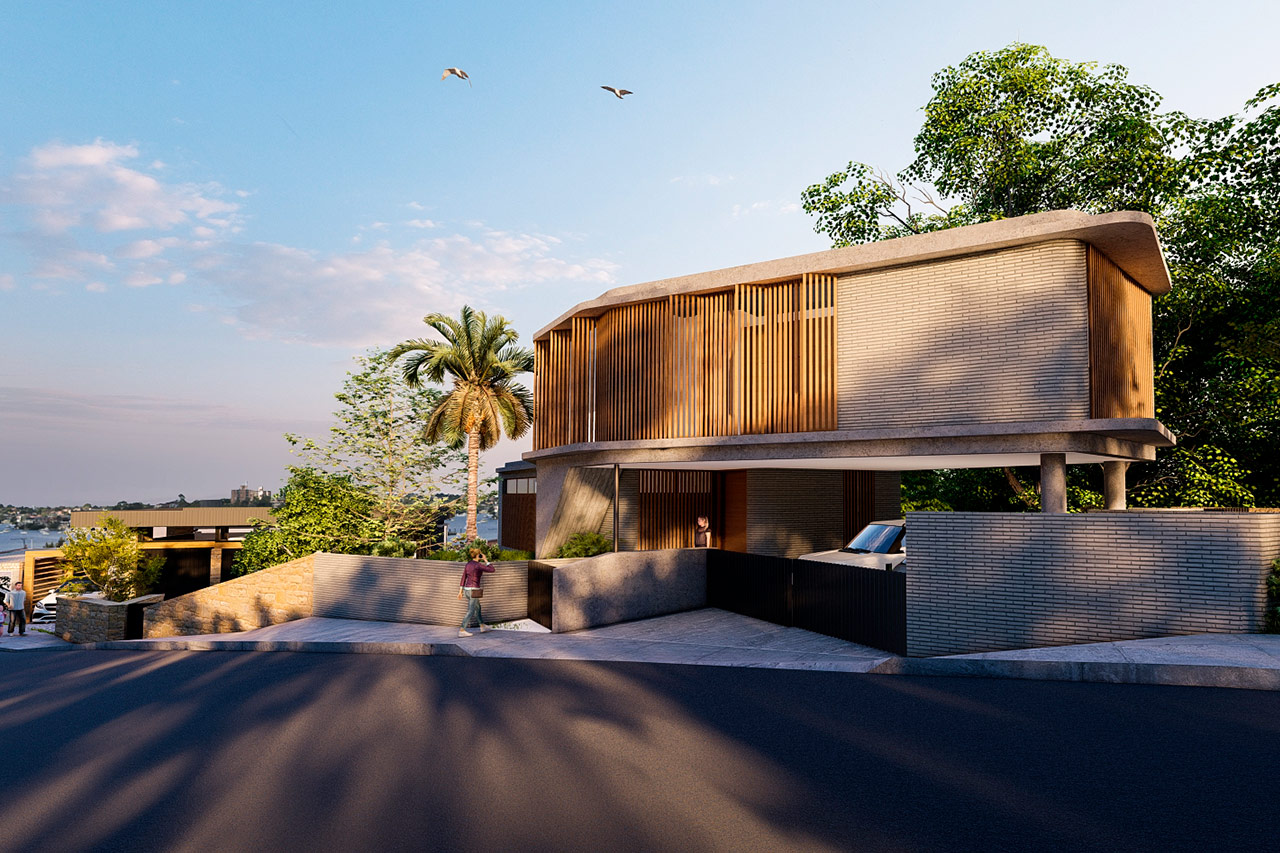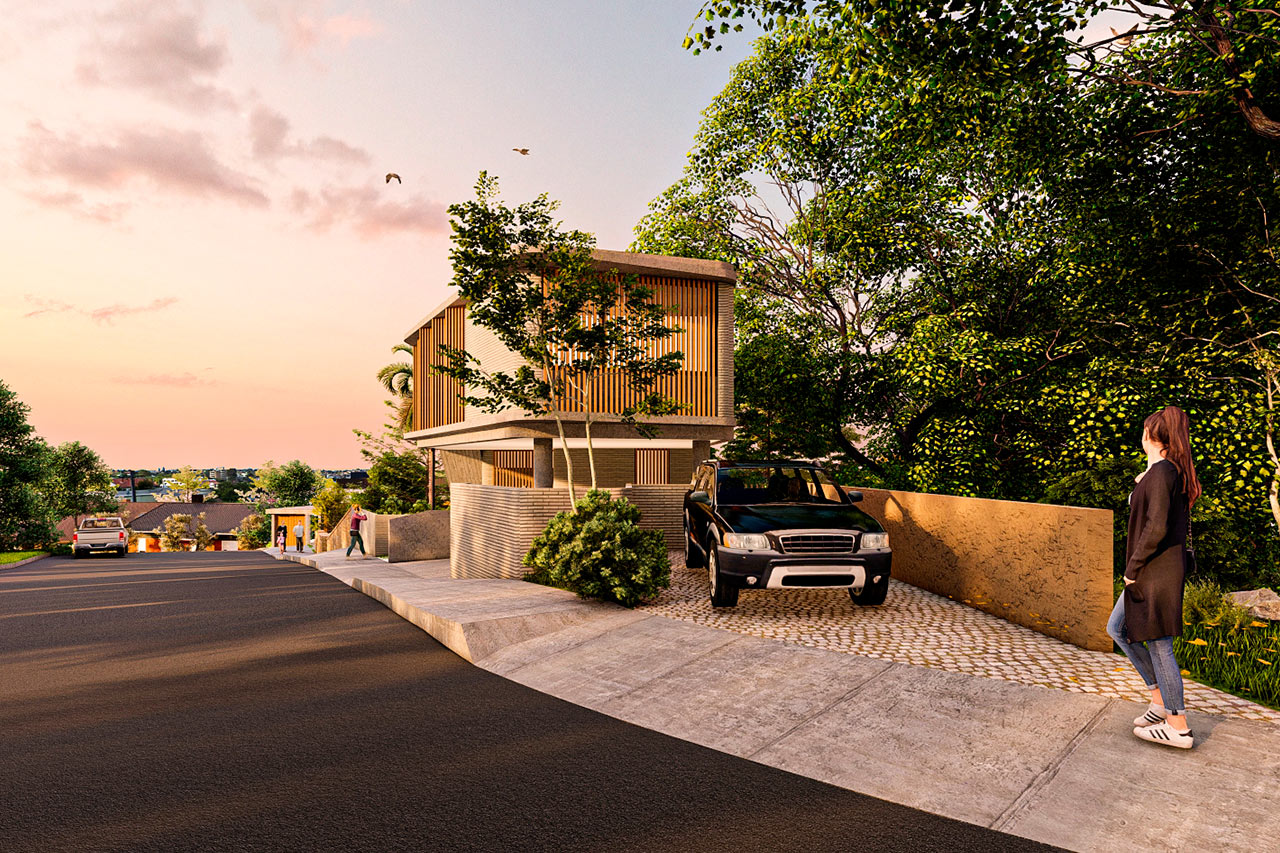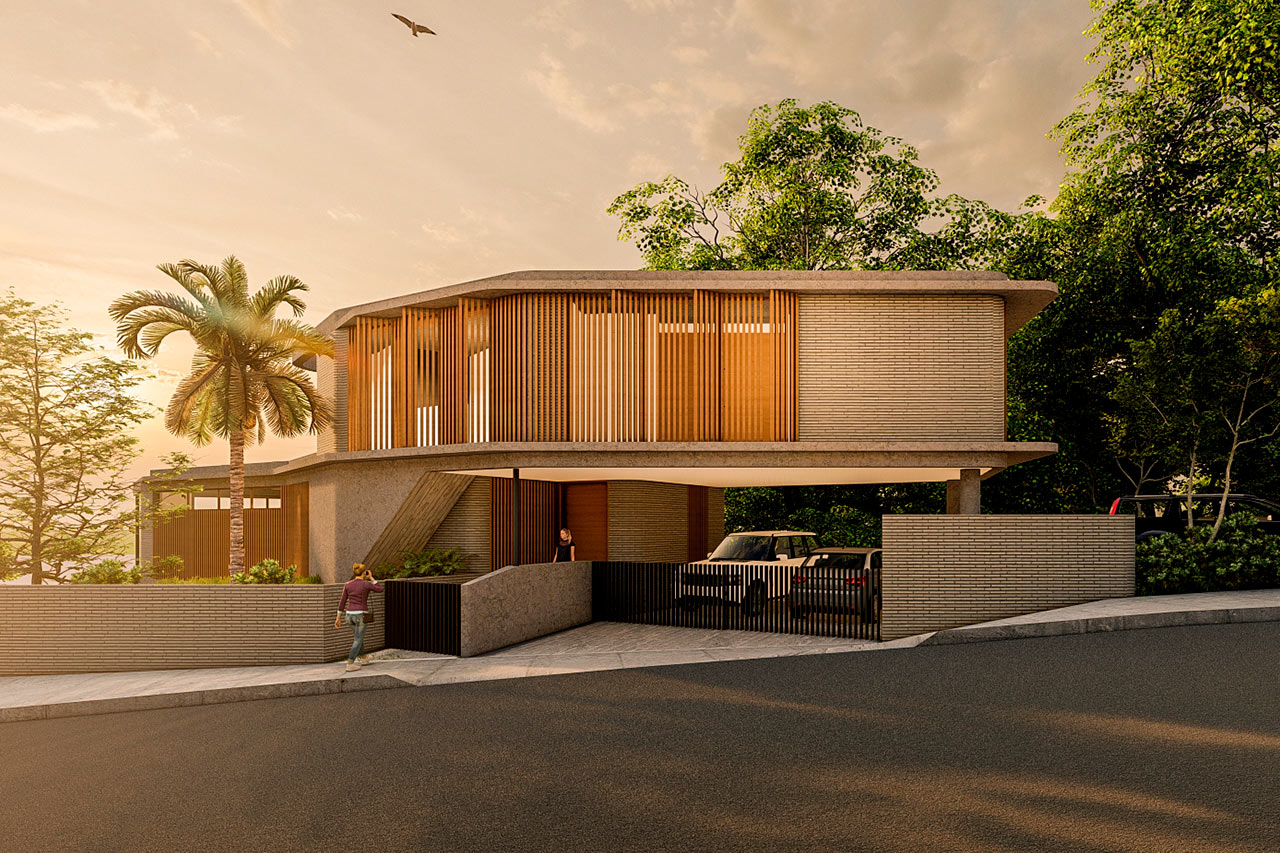
Huntley Point House
Staggered Home
Located in the Lower North Shore of Sydney, Huntley’s Point house is a place for contemplation. A place to observe and absorb the skyline and the harbour-side shimmering.
The shape of this building rises from a complex, steep and taper topography that narrows as it approaches the Parramatta River.
This family house has been arranged in an offset layered composition; staggering each level to optimise the views for the occupants. Each storey of the house is precisely positioned to keep an eye on the harbour whilst ensuring a green sight to Betts Park; immersing this property in its surrounding nature.
The geometry of the main facade reflects the complexity of the front boundary line. The stair is exposed to the facade, reflecting the slope of the land and delivering a sculpture presence to the building front. The envelope of the house is made from robust materials, chosen for longevity and solidity in its verticality.
Whilst crisp angles, curved surfaces soften the building and large picture windows openings throughout the three-story structure create unique moments of dialogue between indoors and outdoor.
Location: Huntley’s Point Road, Huntley Point NSW
Land Area: 461m2
Year: 2022
Lead Architect: Eduardo Villa & Matias Chacon
The geometry of the main frontage reflects the complexity of the front boundary line. The stair is exposed to the facade, reflecting the slope of the land and delivering a sculpture presence to the building front. The envelope of the house is made from robust materials, chosen for longevity and solidity in its verticality. Whilst crisp angles, curved surfaces soften the building and large picture windows openings throughout the three-story structure create unique moments of dialogue between indoors and outdoor.

